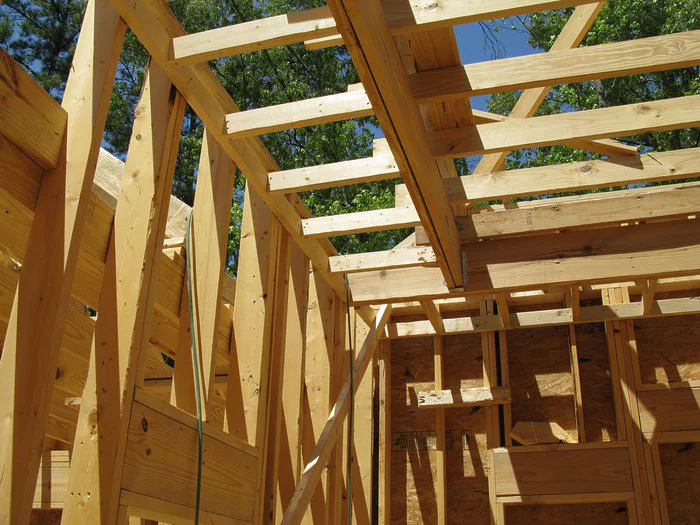If you’ve never worked with a designer before, it can be helpful to become familiar with the design process. Our process is typically divided into the following five phases:
1) Schematics
We start the process with an initial consultation, which is usually held at our office. During the consultation, we discuss your “program requirements” for what you would like to achieve with your project as well as your project viability and budget. We may also request certain documents, such as a property survey, existing plans, and/or neighborhood requirements, and visit the site to analyze its characteristics. Once we have collected all the necessary information, we will provide a proposal specifying the planned scope of work and fees for the project.
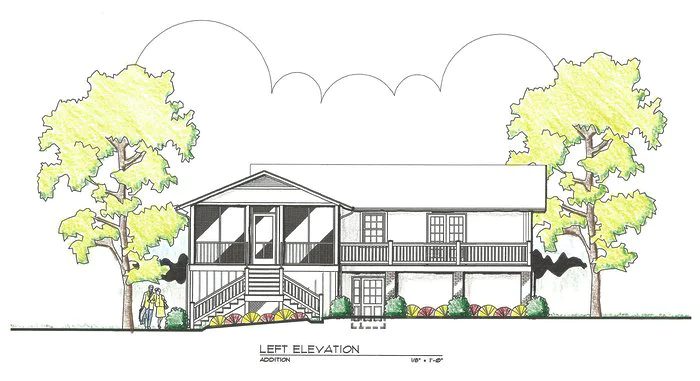
Once the proposal is accepted, we’ll then prepare schematics, or preliminary, small-scale designs, of your project for your review.
2) Design Development
The next step of our process entails taking the schematic plans developed during the consultation phase and drawing full-scale plans that normally include floor plans, elevations, door and window schedules, a roof plan, and a site plan. These plans have enough detail to allow for preliminary bidding from contractors, which can aid in determining the feasibility of your project budget. This step usually involves several rounds of changes to get the plans exactly how you want them and within your desired budget.
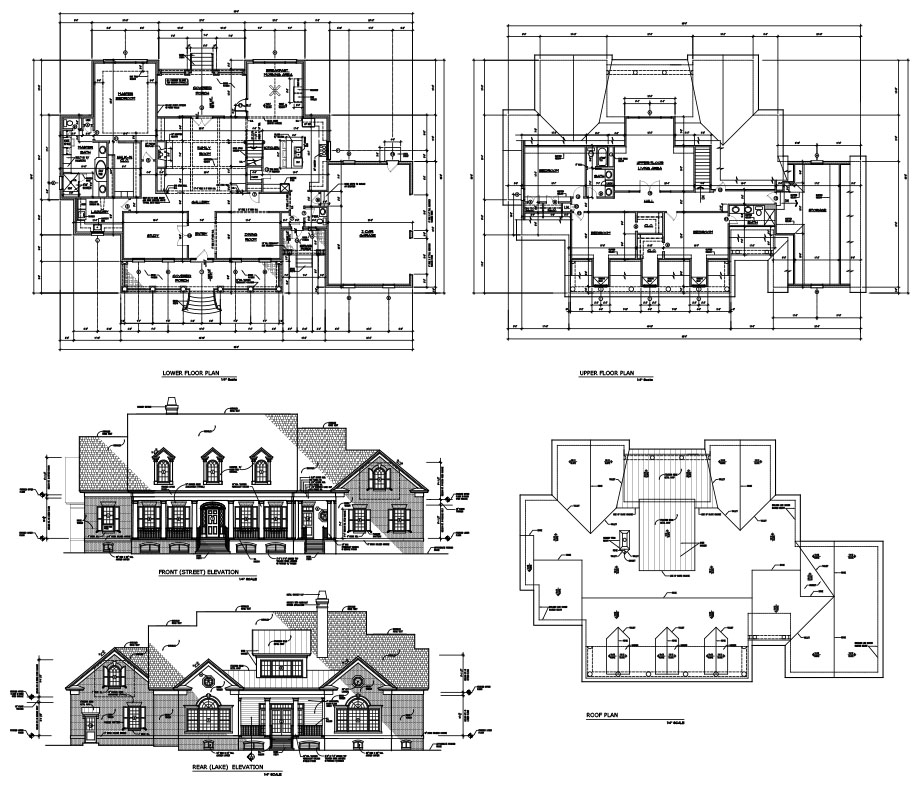
3) Construction Documents
After your design is finalized, we prepare construction drawings of your design plans that include all the details and specifications necessary for pulling permits and beginning construction.
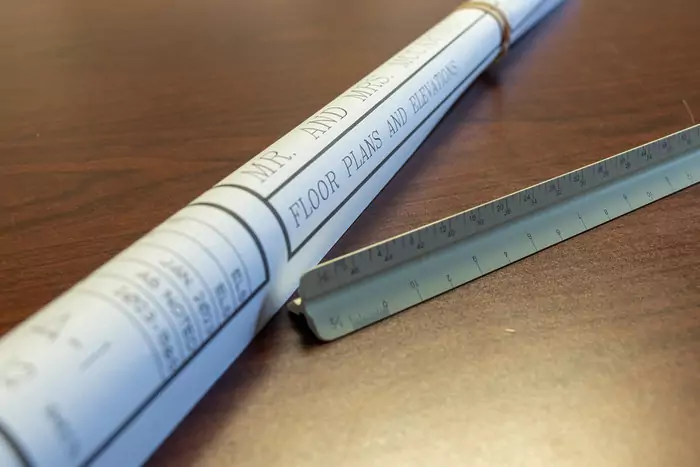
4) Contractor Bidding (Optional)
While our involvement in this phase is optional, our guidance and expertise can prove invaluable. We simplify the process by meeting with potential contractors, distributing plans, and helping you review and compare bids and contracts. We can also identify issues and provide insights that enable you to select the most appropriate contractor for your project.
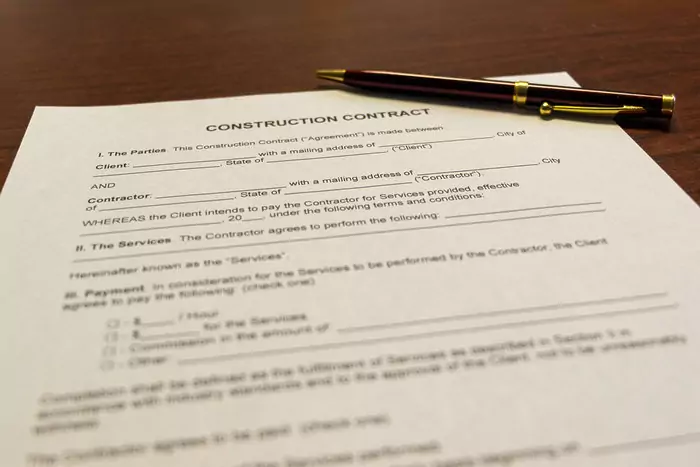
5) Construction Supervision (Optional)
Our involvement in this phase is also optional, but this permits us to see the project through to completion and ensure our designs are properly built in the field. If you decide to hire us to supervise construction, we can perform periodic inspections, approve contractor draw requests, review shop submittals, provide additional design details as needed, and answer any questions you or the contractors may have. You can also elect to have us perform one-time inspections or to serve on an as-needed basis for any issues that may arise in the field.
